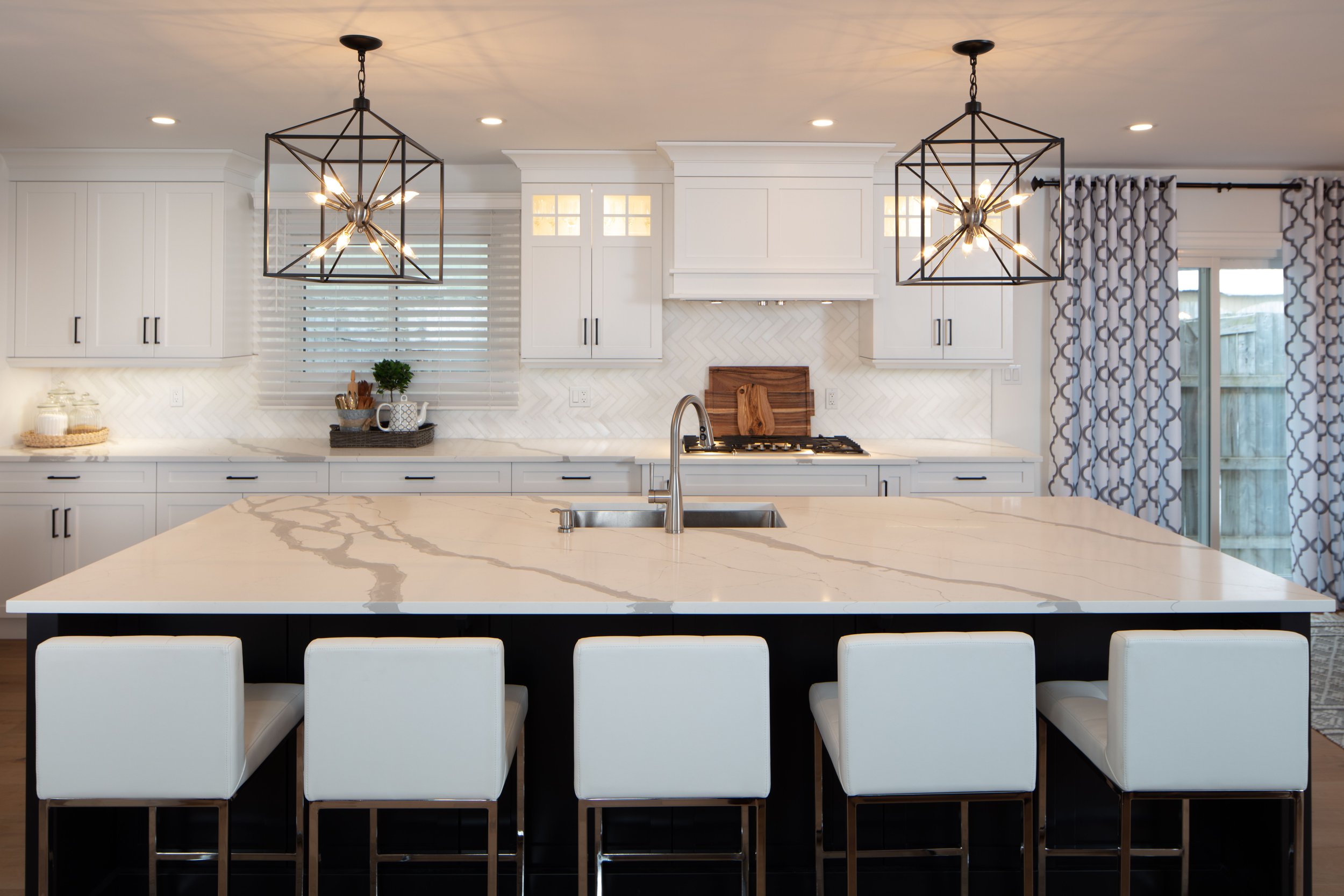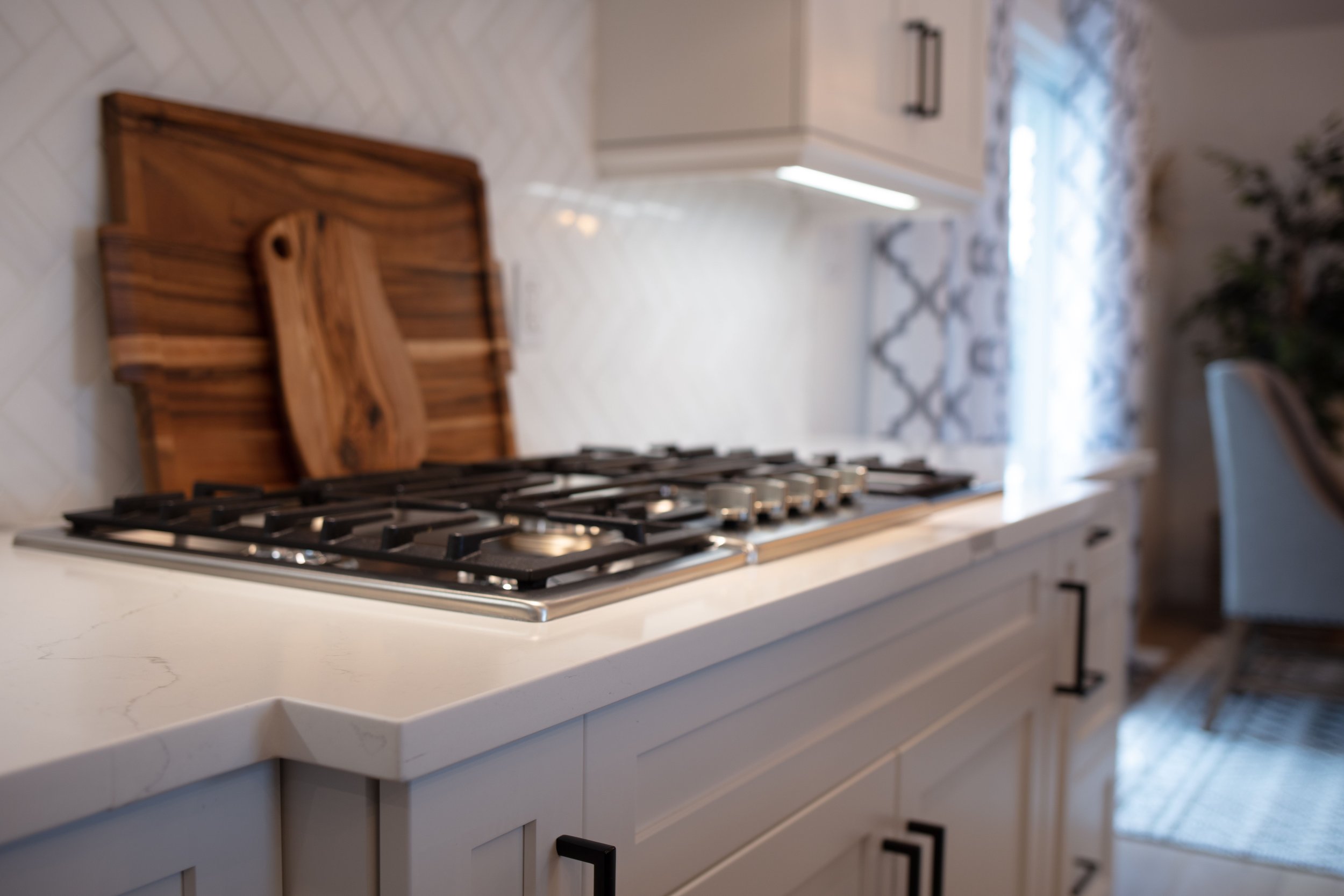KITCHENS
Pioneer Park
Converting this 1960’s bungalow into an open concept space by removing a major support wall allowed this newly retired couple to maximize space for their dream kitchen. The design allows the kitchen, living, and dining space to flow as one, while a large 10 foot long island gives ample space to entertain (and babysit!) their 5 grandchildren. This timeless and elegant design will keep them in style for all of their golden years to come!
Location
Waterloo, Ontario
Square Footage
256 SQ FT
Designer
Anna Deluca






