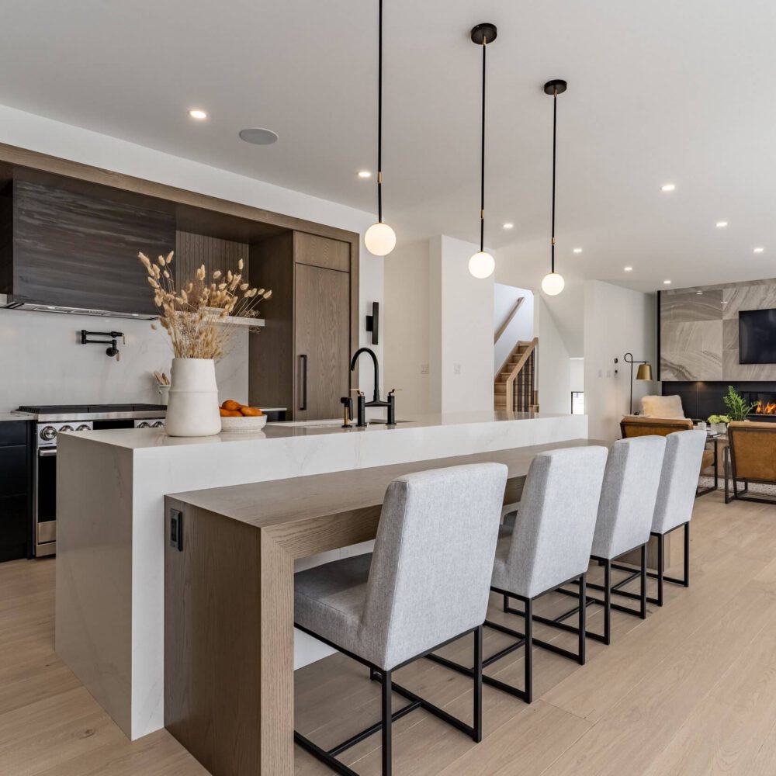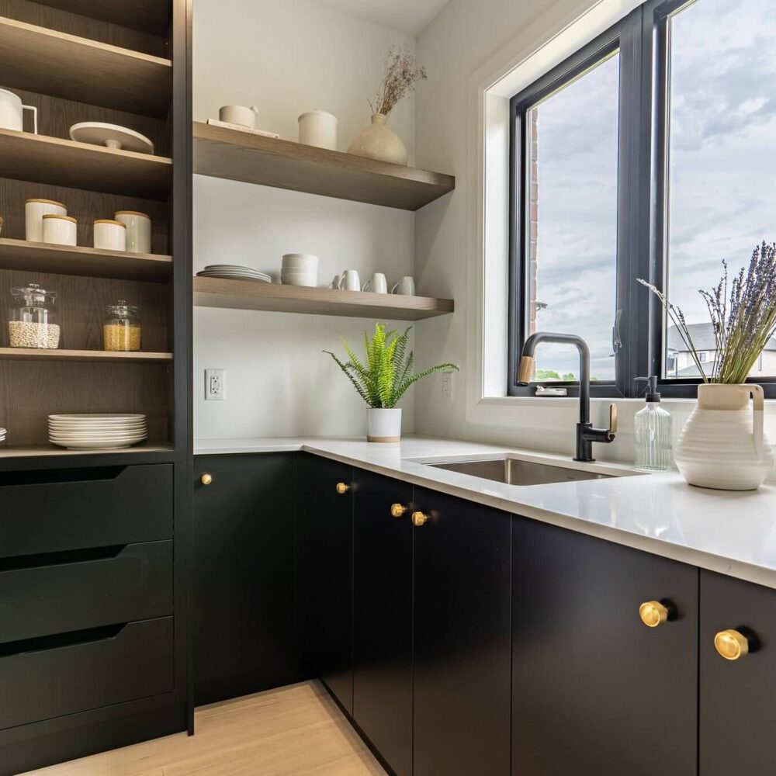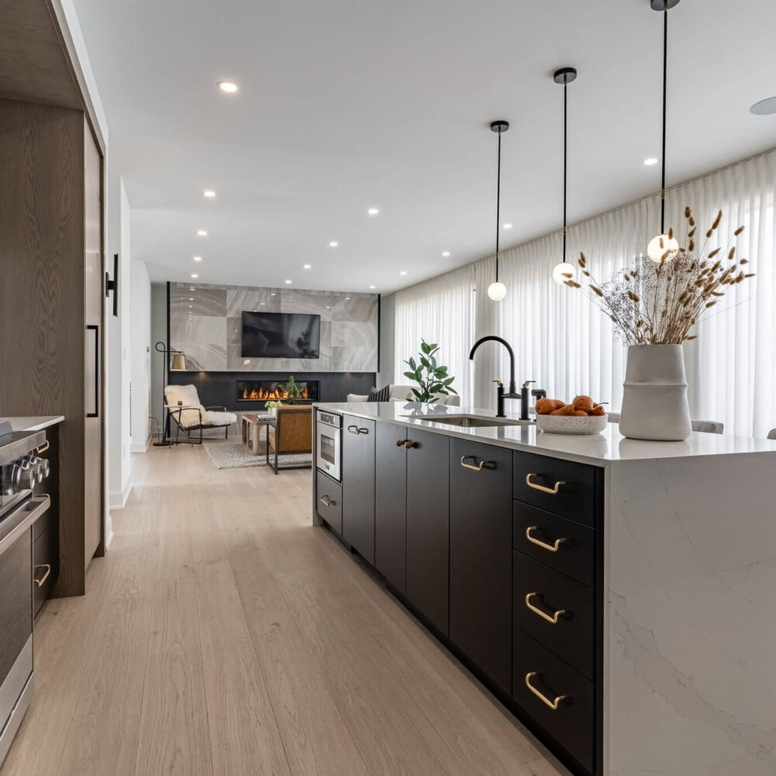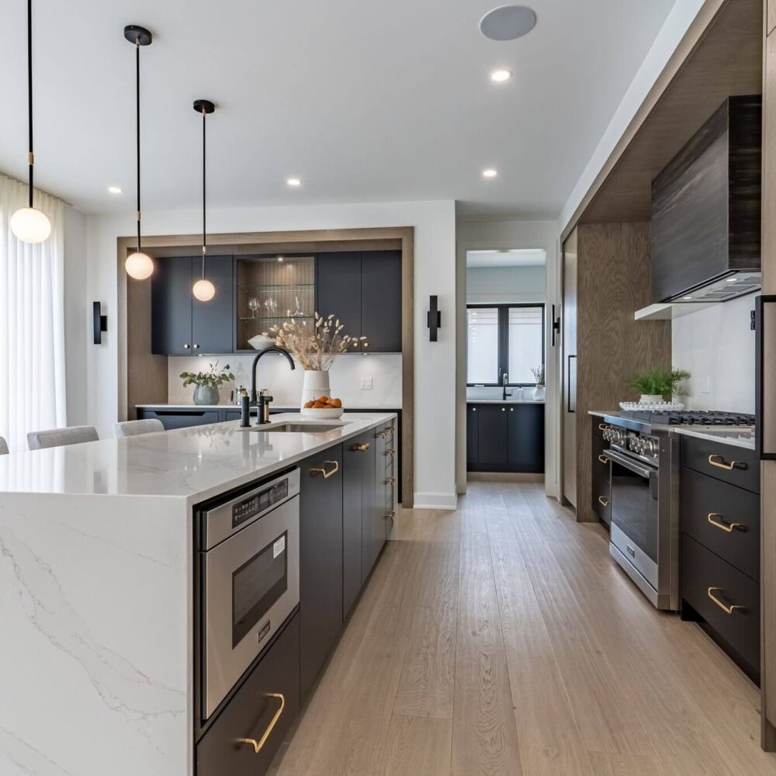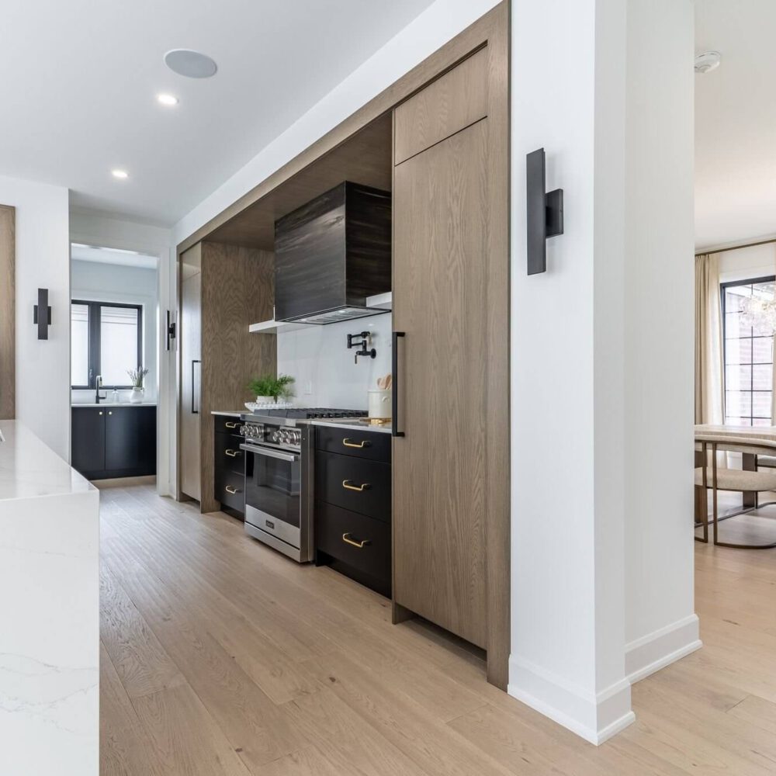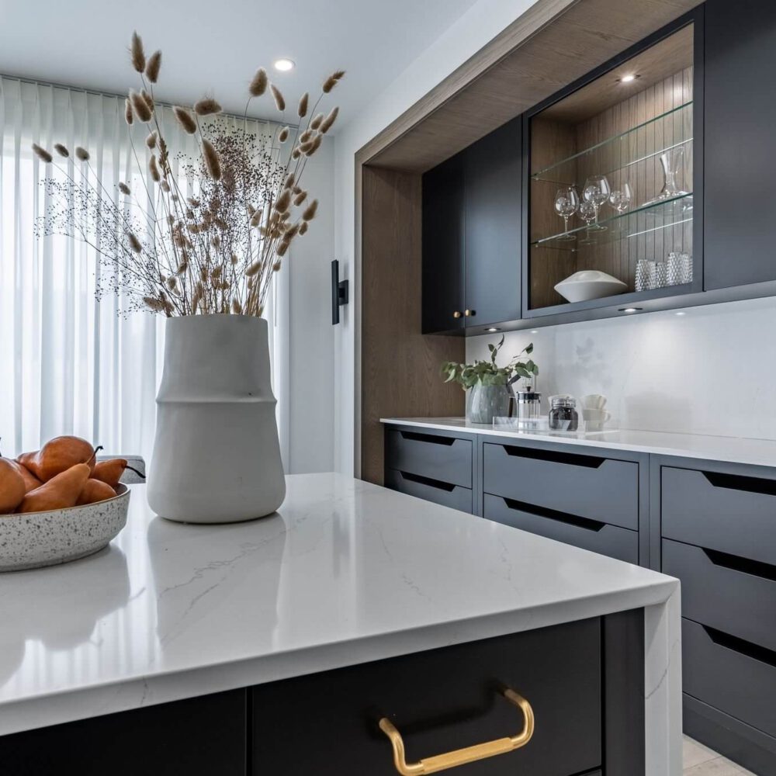KITCHENS
London Dream Home
Description
A combination of rich ebony and warm oak cabinetry is used in perfect harmony throughout this kitchen, striking an appealing balance between two bold materials. Symmetry is a key theme, with both walls framed by thick oak columns, matching the lines of the custom mitred oak tabletop and mitred quartz waterfall on the island. Matching quartz backsplashes and ridged oak panels continue the symmetry between the two walls. Clean lines dominate this space, with every element working together to create a sophisticated, modern kitchen.
Location
London, Ontario
Square Footage
220 SQ FT
Designer
Brianne Avis
LOCATIONS
Our Locations
Visit us and our showrooms to experience Casey’s Creative Kitchens firsthand. Receive personalized consultations and see our latest kitchen designs up close.
Burlington
4265 Fairview St.
Burlington ON L7L 2A4
London – Stone Division
4045 Blakie Rd (West Entrance)
London, ON, N6L 1R5
St. Thomas – Head Office
95 South Edgeware Rd.
St. Thomas, ON N5P 4C4
Waterloo
10-283 Northfield Dr. E.
Waterloo ON N2J 4G8
London
3537 White Oak Rd.
London, ON N6E 3A1
London – Design Gallery
57 York St. Unit 5
London, ON N6A 1A6
Sarnia
301 Christina St N.
Sarnia, ON N7T 5V4
Stratford
3035 Ontario St.
Stratford ON N5A 6S5
GET STARTED
Ready to Get Started?
Your perfect kitchen awaits. Connect with us today to begin your transformation journey. Our team of experts is ready to collaborate with you, providing personalized design guidance and creating a space you’ll love for years to come.
Spreading the Love
Casey’s Creative Kitchens is dedicated to our community. We work with the organizations listed below to provide aid to the less fortunate in our local and international communities:








